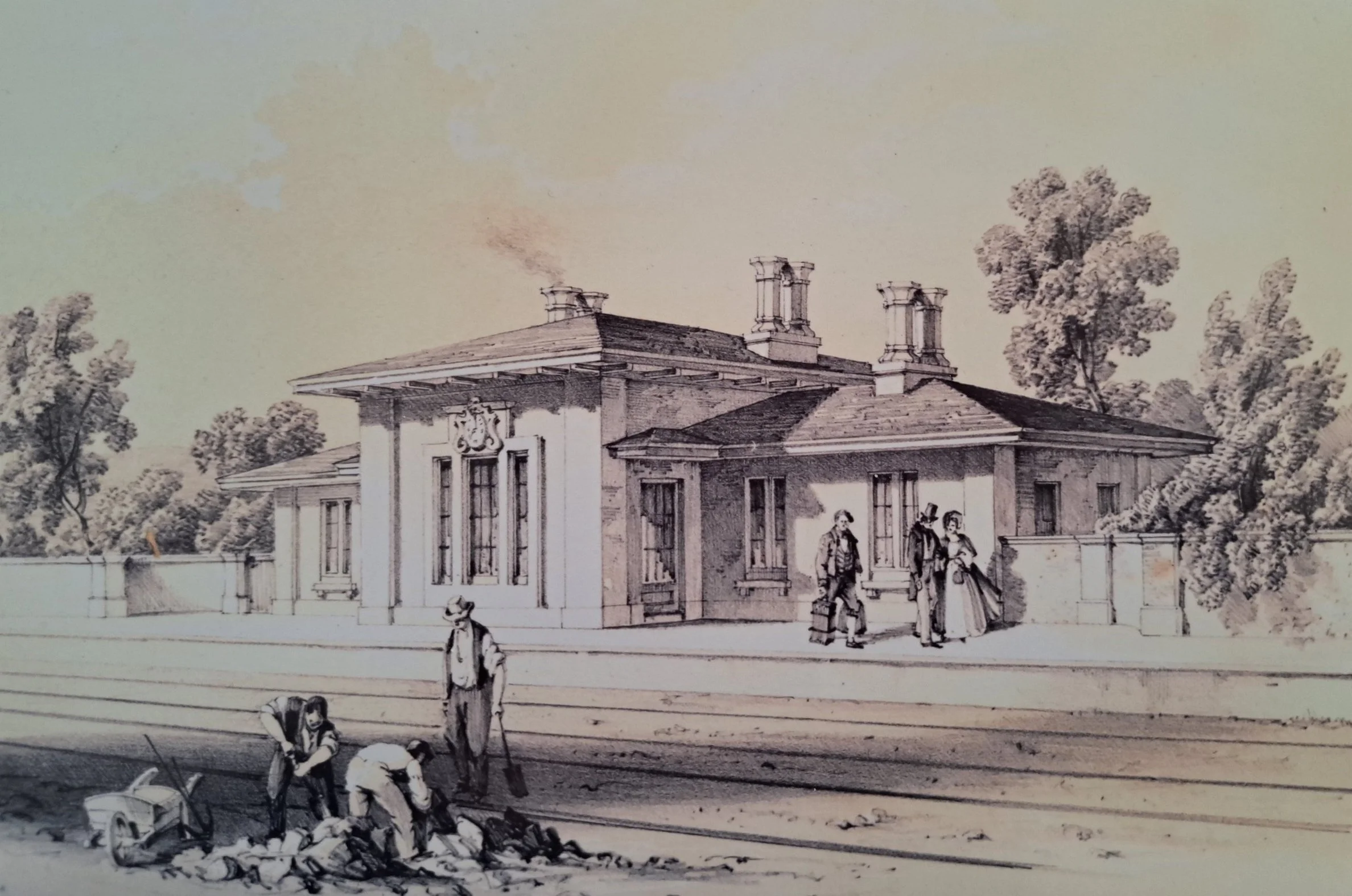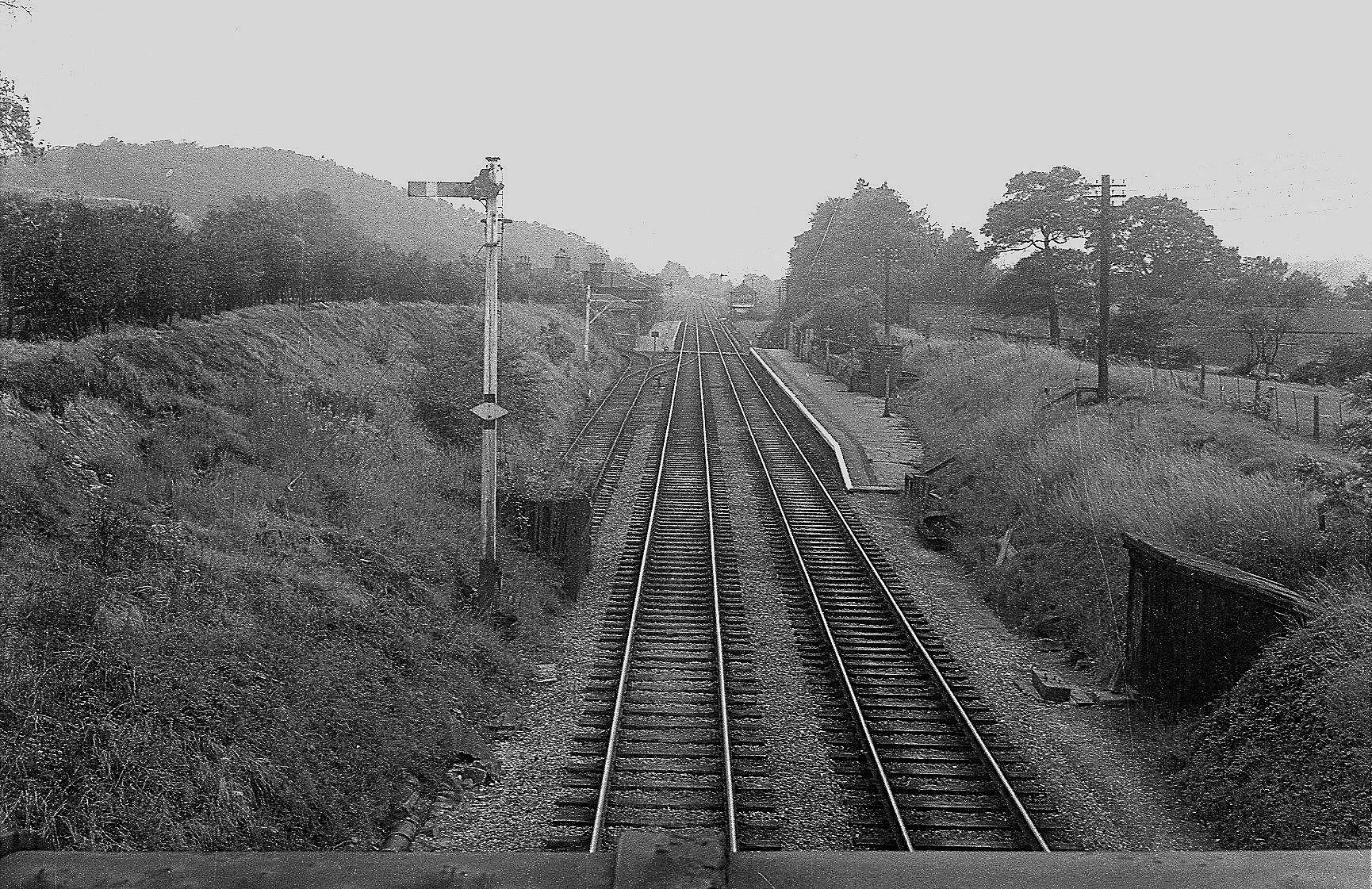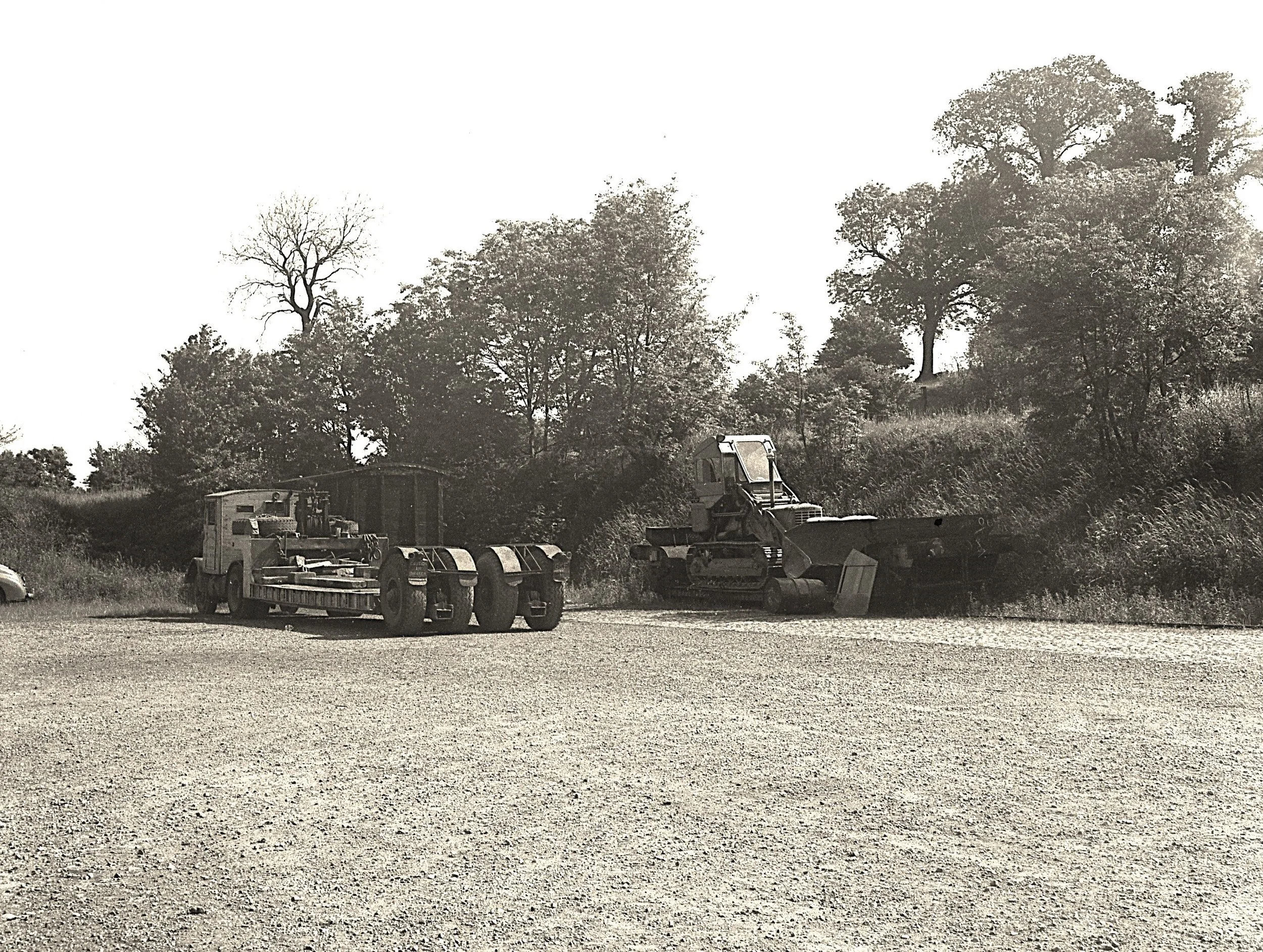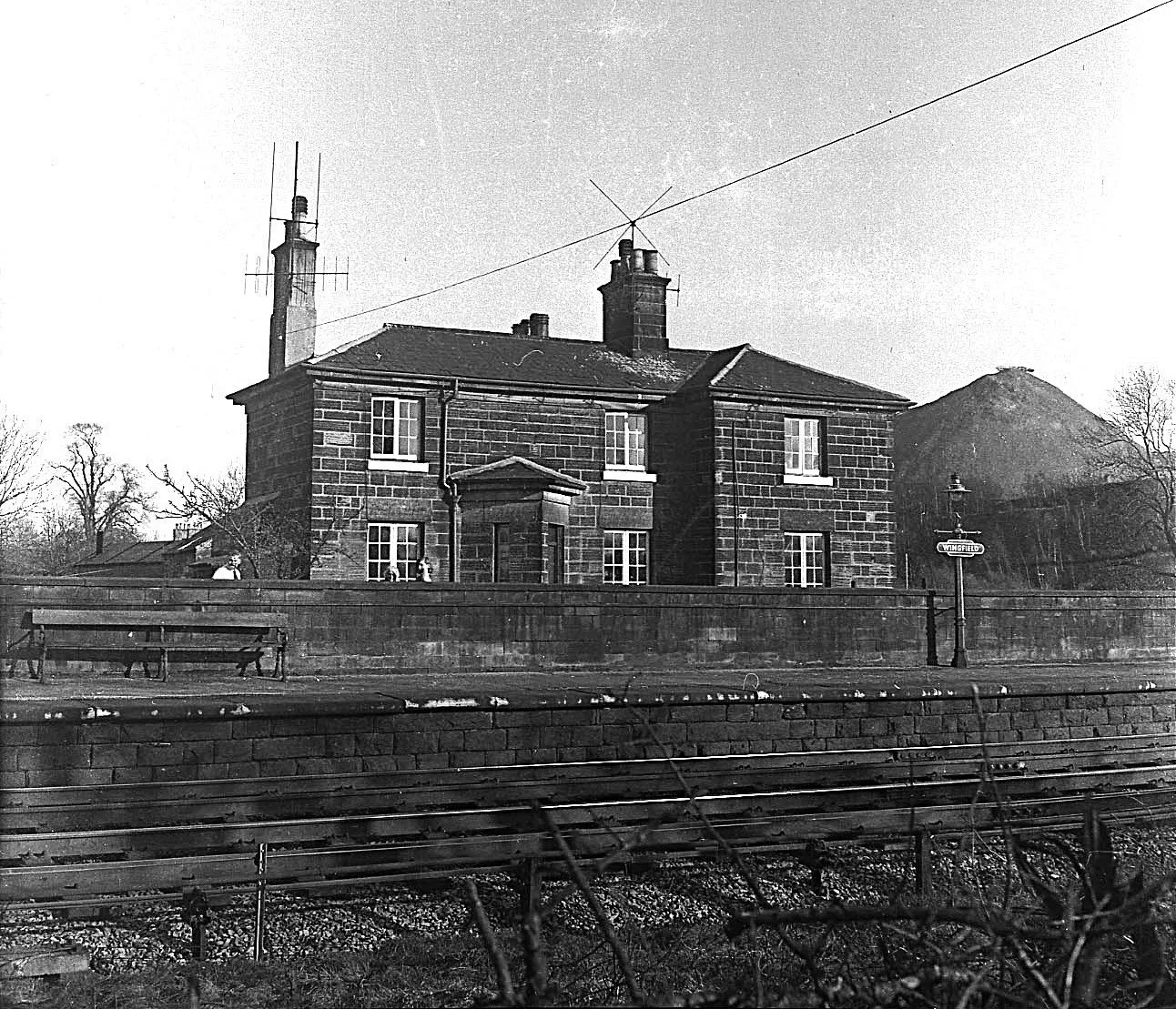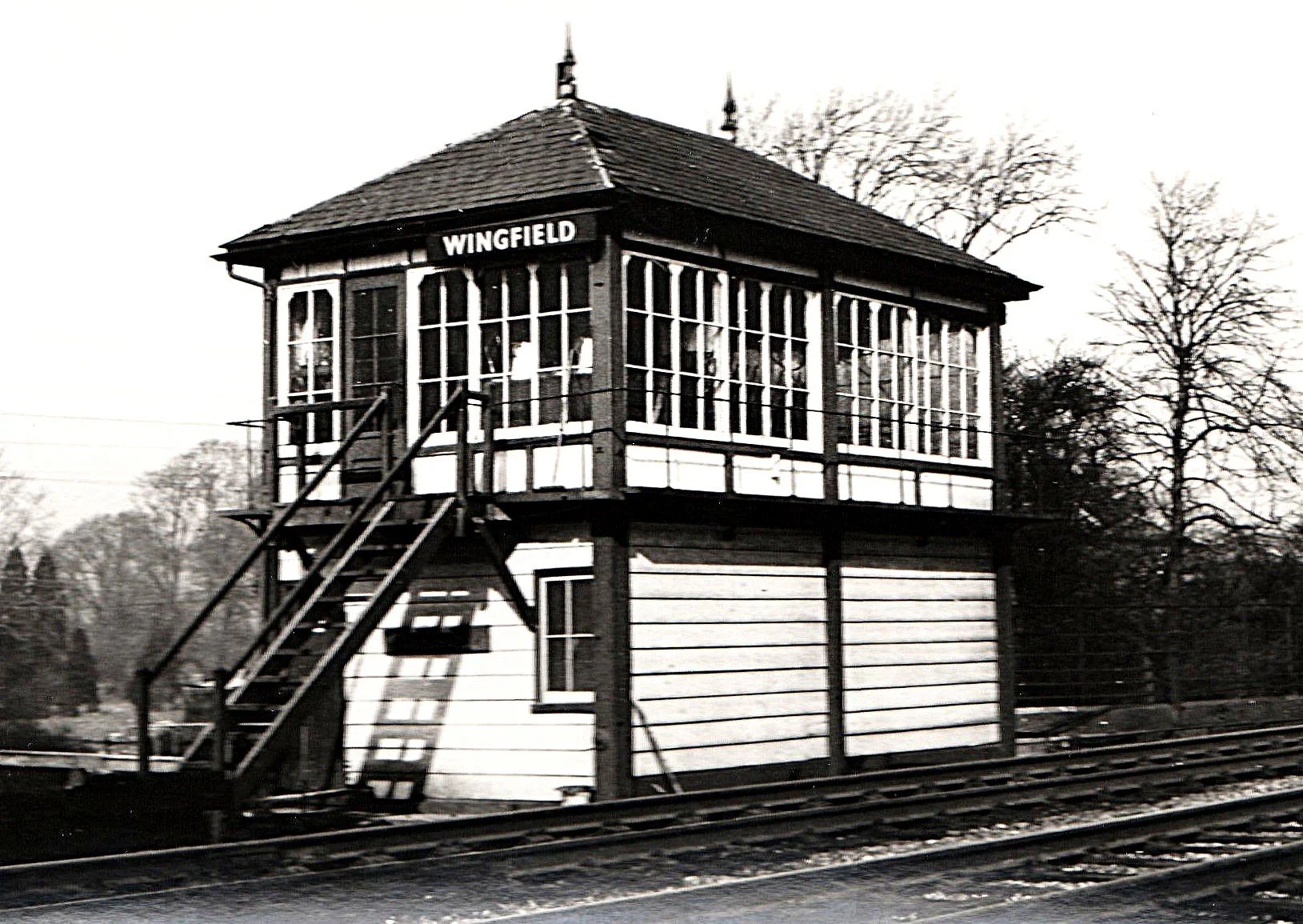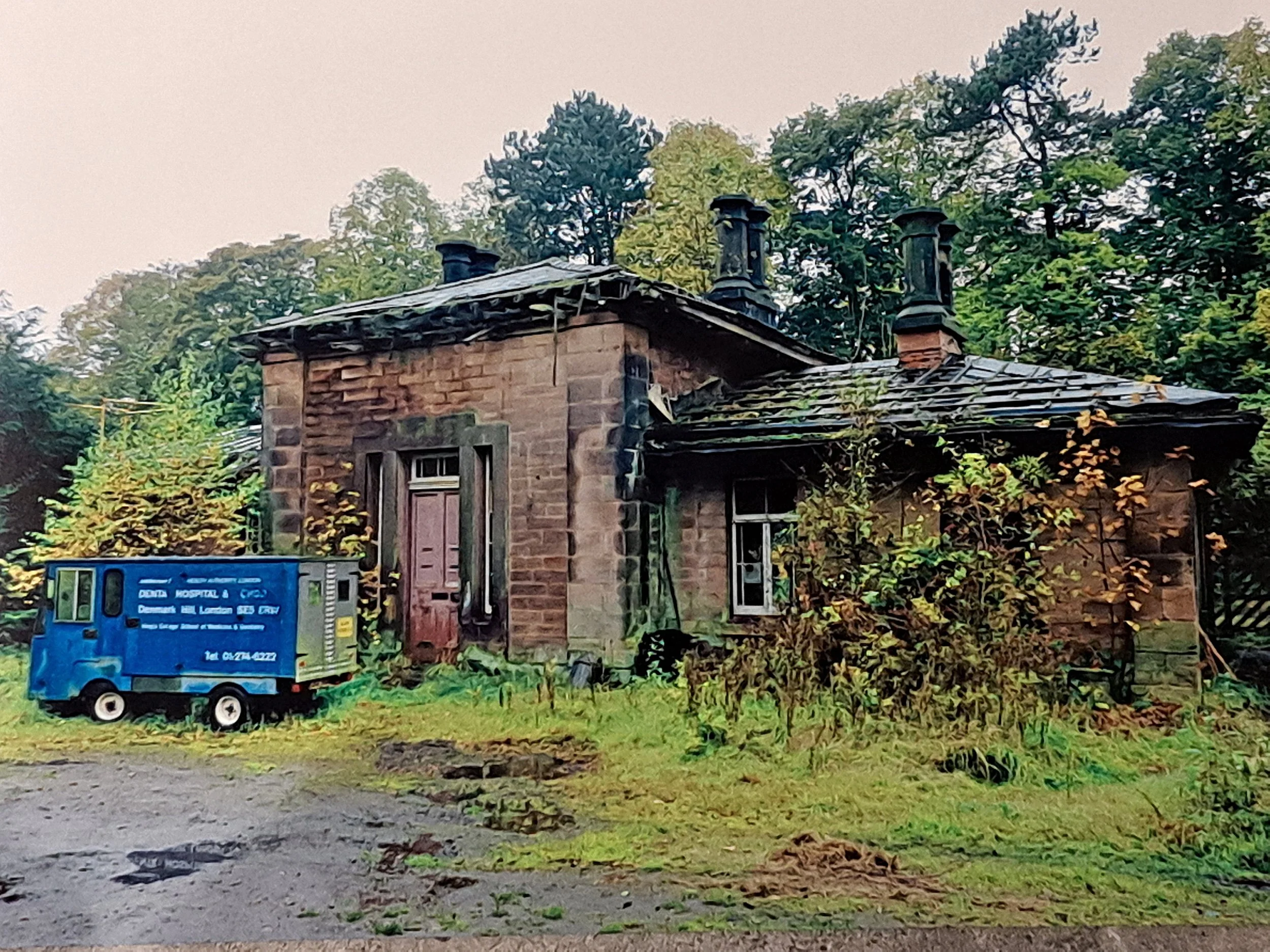Wingfield Station History
Wingfield Station building was designed in the Grecian style by the architect Francis Edward Thompson and is a remarkable survivor from the very earliest days of the railways. The station is notable for the following:
Last surviving North Midland Railway station building
Best surviving work of its famous architect
Oldest surviving completely original railway station building in the World
Thompson designed the building to resemble a country estate lodge or gatehouse with a large double-height main entrance booking hall and adjacent single-story wings.
The building is simple and symmetric but constructed to the highest quality from hand-carved local Ashover stone beneath pitched roofs made from Welsh slate. The building has large overhanging eaves and concealed, recessed guttering to maintain simplicity of form. Christian Barman OBE described the Wingfield Station building as “the most perfect of all station houses” in his 1950 book, which is now acknowledged as the first authoritative published book on railway architecture.
After opening in 1840, the station remained unaltered throughout its operational life and, after closure in 1967, was let as commercial premises by British Rail until being sold into private ownership in 1977. Over the next 5 decades, the station became neglected and derelict, but crucially was also never altered in any way, meaning all its original features survived. After local campaigning, the listing status of the station was upgraded from Grade 2 to Grade 2 Star in 2015, and compulsory purchase legal action was completed in 2019 by Amber Valley Borough Council. The Council then transferred legal ownership to Derbyshire Historic Buildings Trust, who undertook the restoration of the building and site, which was completed at the end of 2023. The station has been restored as close as possible to its original 1840 opening condition and appearance.
Wingfield Station 1947, a local community charity, was then formed to lease the whole site and operate as a heritage centre, café, local community amenity, event space and private hire venue.
Samual Russell 1841 print of the station. The lithographic print is the first known picture of the station and was commissioned by architect Francis Edward Thompson
Station external frontage from the goods yard on 22 February 1960
Station viewed from the lineside 30 May 1953
Platform facia stone scroll work, inset clock, location of now removed metal station name letters, British Railways totem and suspended gas pendant lamp in circa 1960
Down platform and goods dock. The platform features a waiting shelter and cast iron gents urinal, plus barrow crossing with the Up platform. The dock shows a 5 ton rated crane, loading platform, cattle pens and vehicle loading ramp to the left Summer 1963
Overall station site viewed from farm occupation bridge just north of the station
North corner of goods yard, showing siding, hard standing granite setts, grounded Midland Railway van body and goods yard surface in 1962
Station master's house viewed from the lineside in 1965. The house was actually semi detached with the larger station master's residence to the left (nearest the station) and booking clerk or permanent way supervisor's house to the right
Station approach driveway viewed in 1965. Station master's house to the left and main station building beyond. The drive way was wide enough for 2 vehicles to pass and was treeless at this time!
Wingfield signal box which was located on the embankment to the south of the station immediately adjacent to Holme Lane bridge. The signal box opened in 1903 and was a Midland Railway Type 3 design. The signal box closed in 1969 after the commissioning of the new Derby Power signal box
Station and goods shed disused in mid 1970s
Derelict station in the 2010s
Station restored in 2024

